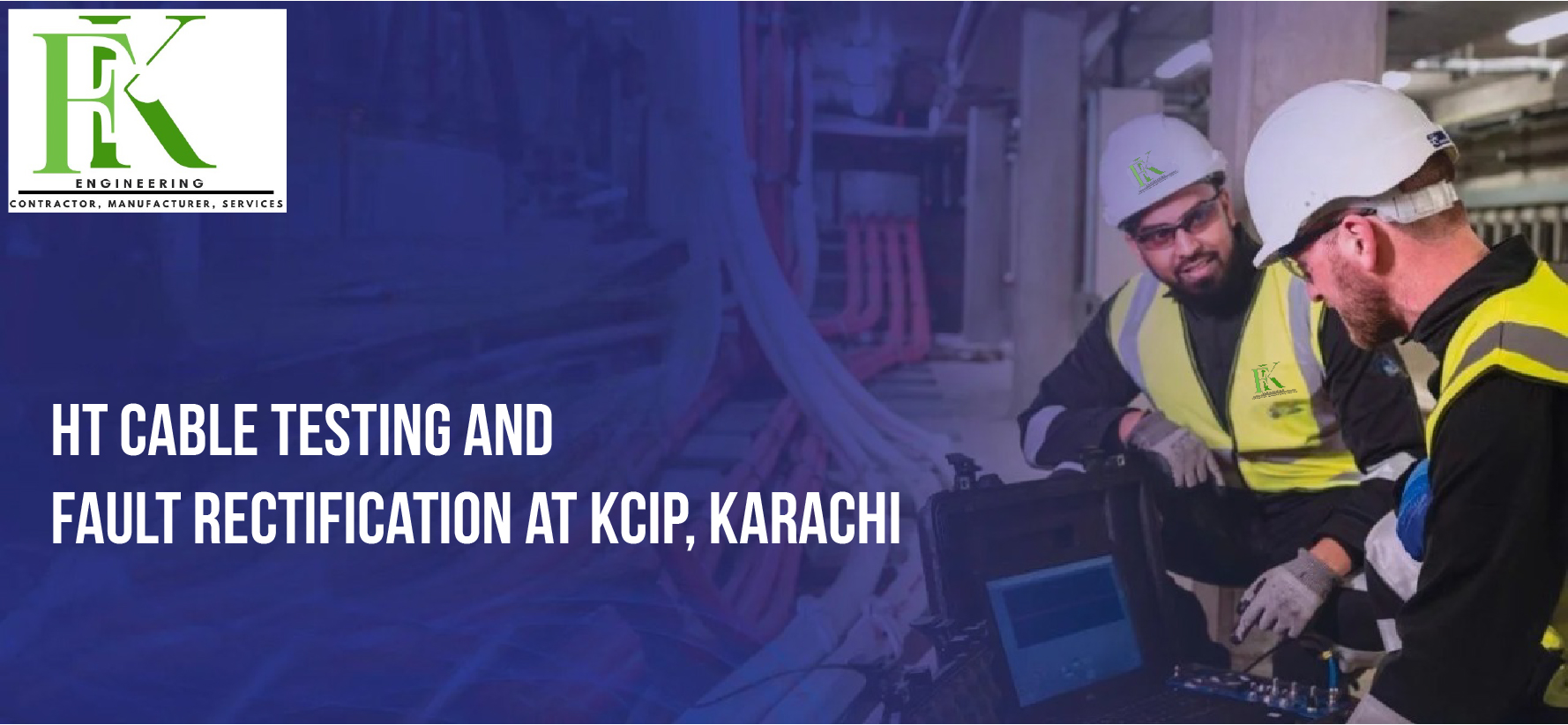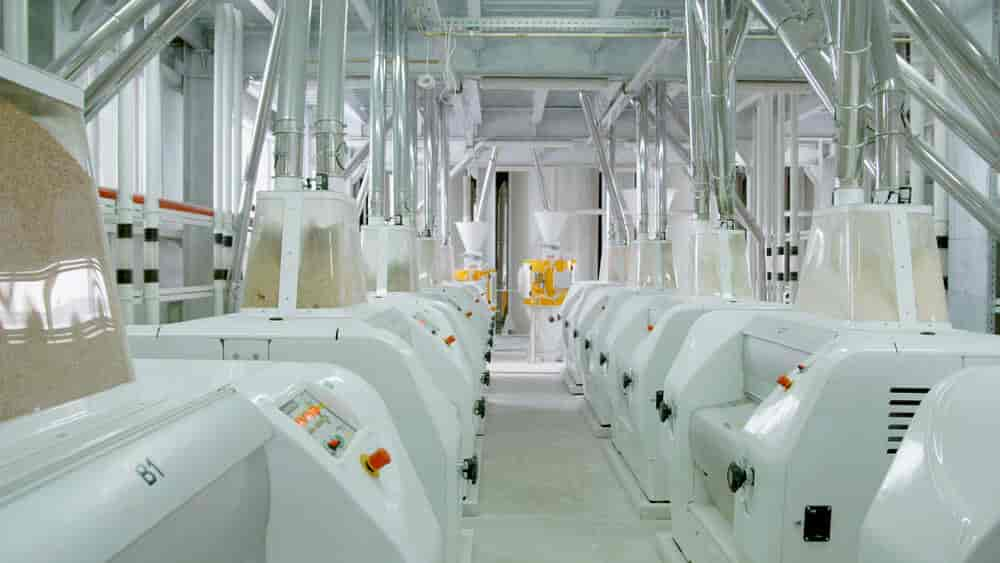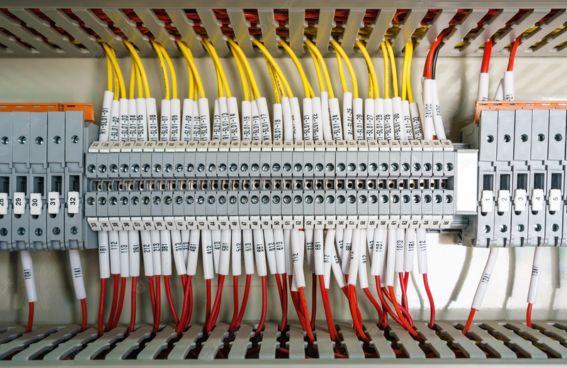
In the ever-evolving industrial landscape of Pakistan, civil engineering continues to play a pivotal role in defining the structural reliability and operational efficiency of major industrial setups. FK Engineering, a Karachi-based industrial services and engineering firm, has yet again demonstrated excellence through its comprehensive involvement in the civil development of the Babu Jee Flour Mill Project. The project marks a significant milestone, not just in FK Engineering’s portfolio, but also for the industrial sector in Sindh.
This article provides a detailed walkthrough of the initial civil engineering phase of the Babu Jee Flour Mill, outlining the planning, execution, and impact of FK Engineering’s contribution to the project.
Project Overview: Babu Jee Flour Mill
The Babu Jee Flour Mill was conceptualized as a high-capacity, fully automated milling unit designed to cater to the growing demand for processed flour in urban and peri-urban areas of Sindh. With a projected daily capacity exceeding 200 metric tons, the mill required robust structural planning, including load-bearing foundations, advanced drainage systems, and environmental safety measures.
FK Engineering was commissioned to undertake the complete development of the site, starting from raw land transformation to structural base work and core utility installations.
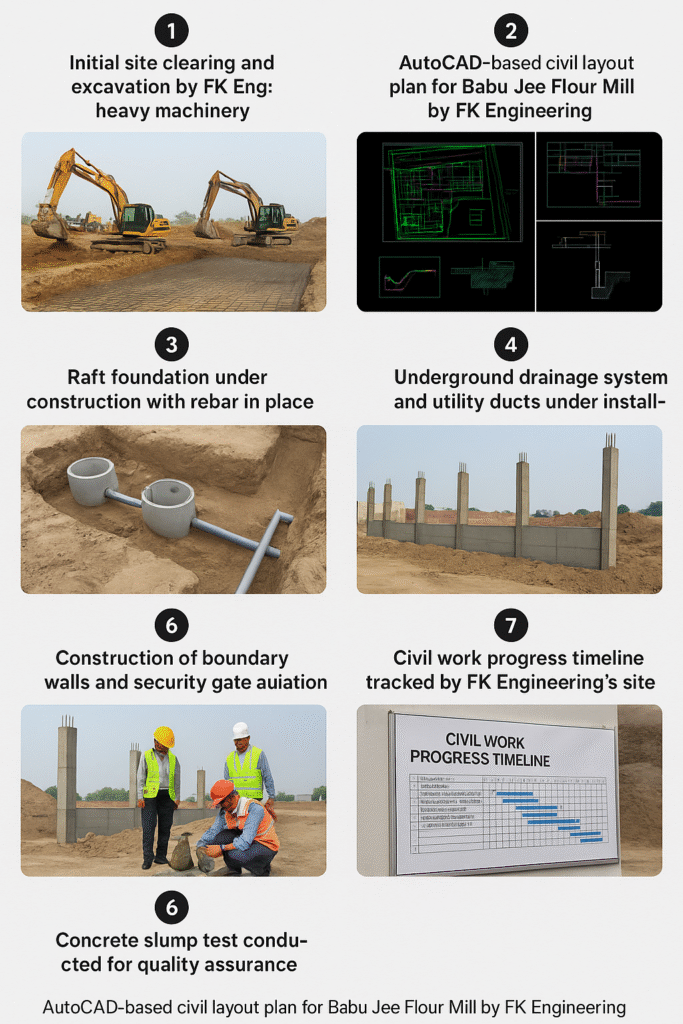
Initial Civil Work Objectives
The early-stage civil works were guided by the following objectives:
• Site Preparation & Soil Stabilization
• Substructure Planning and Foundation Laying
• Drainage and Stormwater Management
• Utility Conduits and Subfloor Piping
• Earth Retention and Boundary Structures
• Safety Compliance and Environmental Planning
Each component was critical to establishing a long-lasting, scalable, and sustainable industrial unit capable of accommodating heavy machinery, storage, staff movement, and future expansions.
Integration
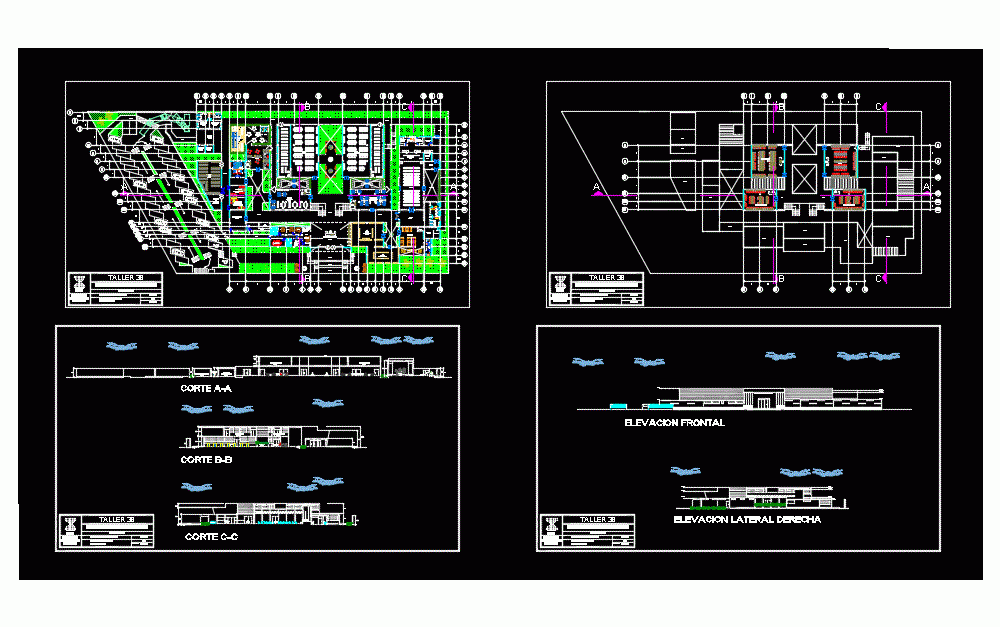
Integration of AutoCAD-Based Civil Design
An essential part of the Babu Jee Flour Mill project was the design and drafting phase, which FK Engineering executed using AutoCAD and Civil 3D software. Before any physical work began on-site, detailed technical drawings and plans were developed to ensure precision, safety, and cost-efficiency.
These AutoCAD-based designs included:
• Site Layout Plans: Comprehensive master planning, including the positioning of buildings, roads, access points, and green zones. These layouts ensured optimal space utilization and future scalability.
• Foundation and Structural Drawings: Detailed foundation plans such as isolated footings, raft foundations, and reinforcement layouts were created to guide the construction team. These drawings included steel bar placement, spacing, and load calculations based on the soil report.
• Drainage and Sewerage Layouts: AutoCAD was used to design an underground stormwater drainage system, complete with pipe sizing, slopes, and manhole locations to handle Karachi’s seasonal rainfall.
• Utility Ducting and Electrical Conduits: Sub-floor conduits, water supply lines, and electrical trenching were planned with precision to avoid future conflict with civil structures.
• Cross-Sections and Elevations: 2D and 3D views of different structural components, including boundary walls, road levels, and building elevations, were developed to ensure clarity during execution.
FK Engineering’s in-house design team ensured that all drawings complied with Pakistan Building Codes (NBC) and relevant ASTM standards, providing clients with approved and documented designs before implementation.
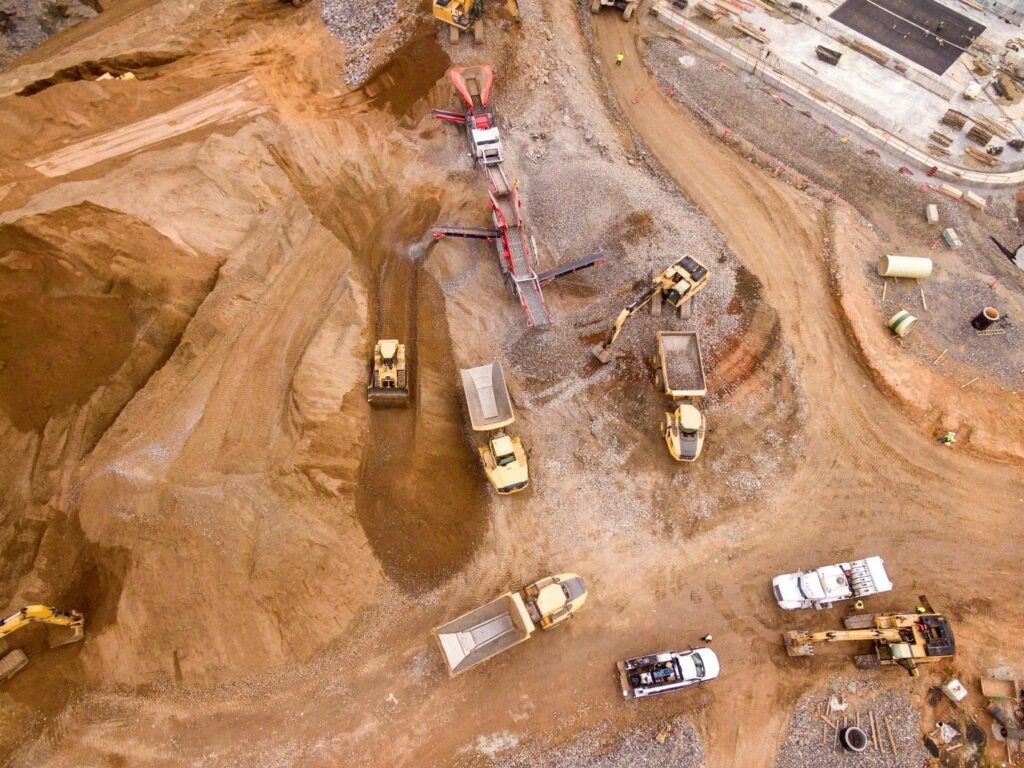
- Site Assessment and Excavation
FK Engineering began the project with a comprehensive geotechnical survey of the land. Given that the site was previously undeveloped and located near semi-urban flood-prone terrain, the soil compaction rate, water table level, and load-bearing capacity were studied.
Following this, FK Engineering deployed its heavy equipment fleet to carry out:
• Bulk Excavation for foundations and basements
• Grading to achieve precise surface elevation
• Compaction and Leveling using vibratory rollers and water-bound macadam methods
Outcome: The site was transformed from uneven terrain to a stable and level foundation pad, ready for structural work.
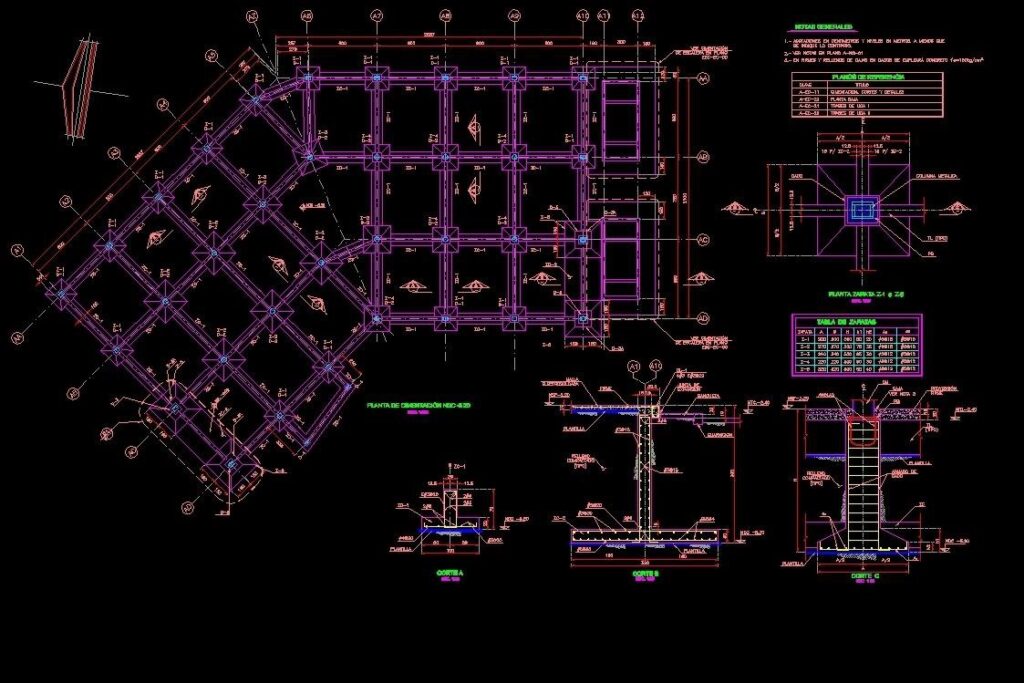
- Foundation Engineering
Given the high structural load of milling equipment, silos, and storage units, FK Engineering implemented a deep foundation strategy. This included:
• Raft Foundations for the main milling unit
• Isolated Footings under structural columns
• Pile Caps where soil resistance was low
• Anti-termite treatment to protect underground structures
Advanced concrete mixes with controlled slump were used to ensure strength and workability. FK Engineering also followed ASTM C33/C94 standards to ensure material reliability.
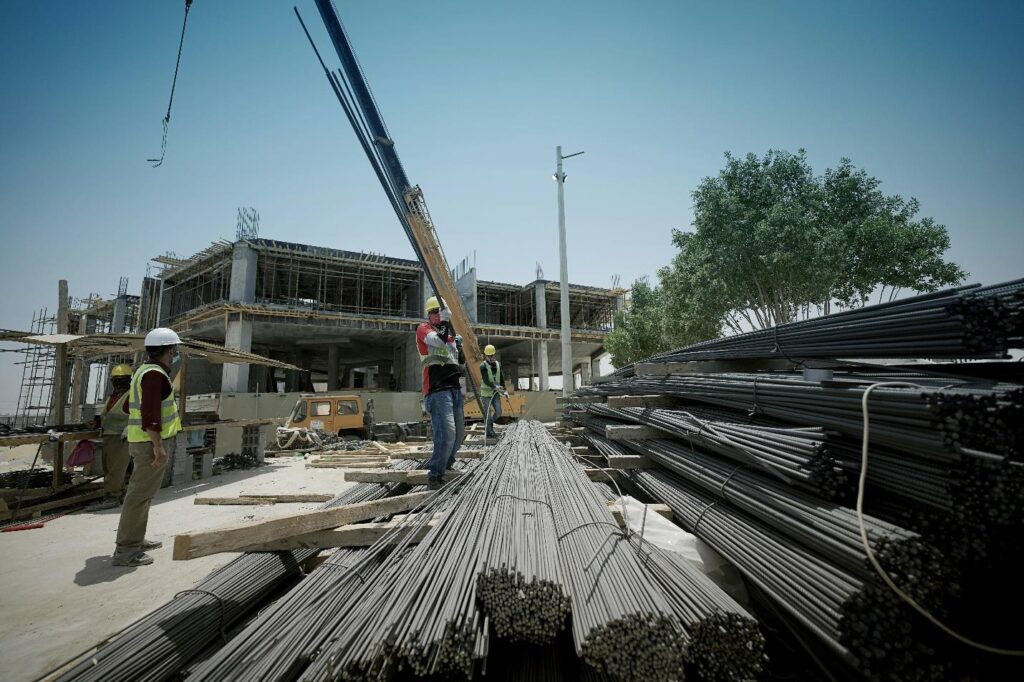
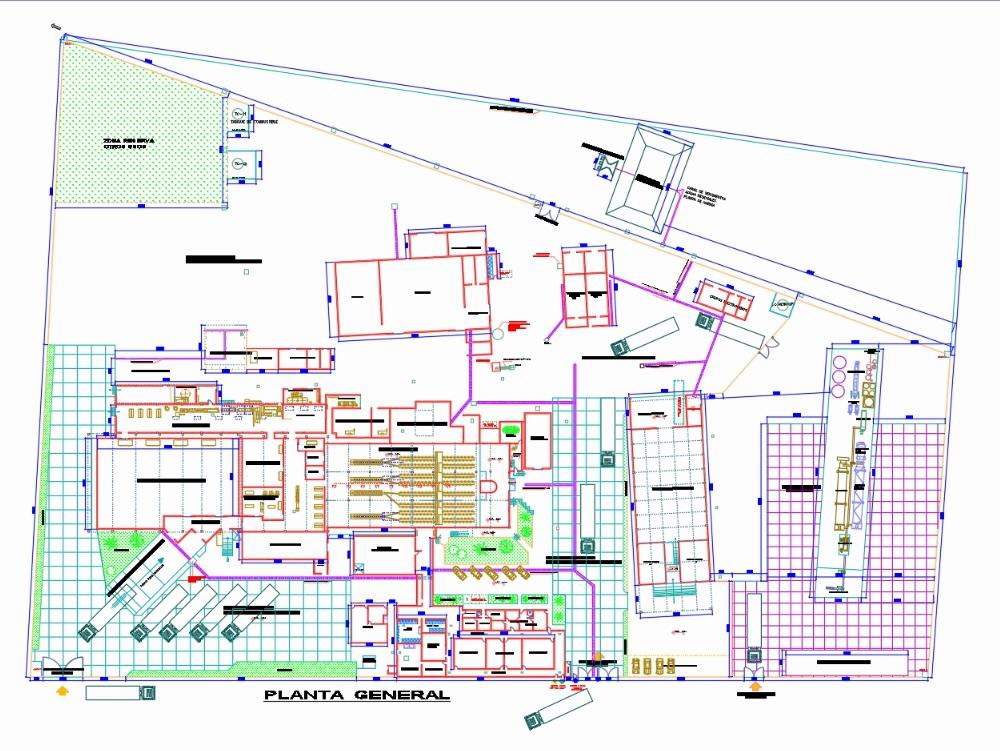
3. Utility Integration
A unique aspect of the project was the early integration of underground utilities, including:
• Subfloor Electrical Ducts
• Water Supply & Drainage Pipes
• Sanitary Lines
• Storm water Channels
This proactive approach minimized the need for future digging, which could compromise the structural base. FK Engineering also installed PVC conduit sleeves and manholes as part of future-proofing the site.
- Concrete Work and Formwork Systems
High-quality concrete slabs and columns were cast on-site using in-house batching plants. FK Engineering used:
• Steel-reinforced shuttering
• Aluminum formwork for precision
• Curing Compounds to expedite hydration and reduce shrinkage
To ensure quality, concrete samples were tested for:
• Compressive Strength (28-day)
• Workability (Slump Test)
• Mix Design Accuracy
FK Engineering’s quality control team collaborated with third-party labs for external validation.
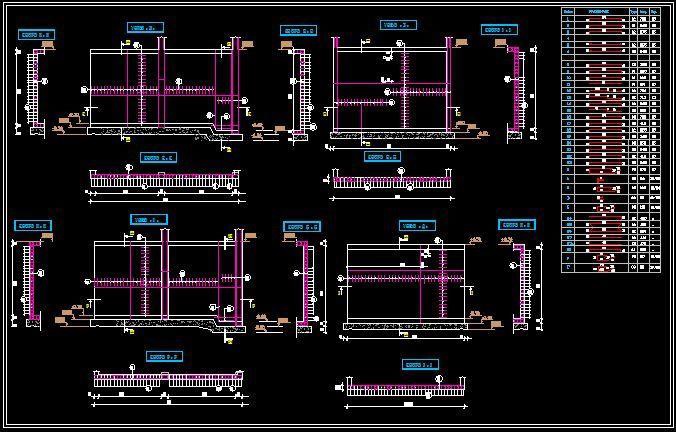
- Drainage and Flood Safety Systems
Given Karachi’s vulnerability to monsoon flooding, the project required a robust storm water management plan. FK Engineering designed and built:
• Perimeter Swales and French Drains
• Underground Sumps and Pumps
• Concrete Channels with Grating
• Sloped Pavement for Natural Runoff
The system was tested in simulation mode using artificial rainwater discharge to ensure effective operation.
- Safety, Compliance, and Environmental Measures
FK Engineering ensured that all civil works complied with:
• Pakistan Building Code (NBC 2007)
• Sindh Environmental Protection Agency (SEPA) guidelines
• OHSAS 18001 & ISO 45001 Safety Standards
Dust suppression methods, noise control, and temporary fencing were implemented. Safety officers conducted daily briefings and issued PPE to all labor.
- Boundary and Security Structures
The initial phase also included the construction of:
• Boundary Walls with RCC Pillars
• Main Entrance Gates and Guard Posts
• Camera Poles and Cable Trenches
FK Engineering ensured all civil security features aligned with future MEP (mechanical, electrical, plumbing) integration needs.
Project Timeline and Milestones
The initial civil works were completed in under 120 days, a significant achievement considering Karachi’s challenging weather cycles and logistical constraints. FK Engineering used lean construction methodologies and daily progress tracking tools to maintain pace and quality.
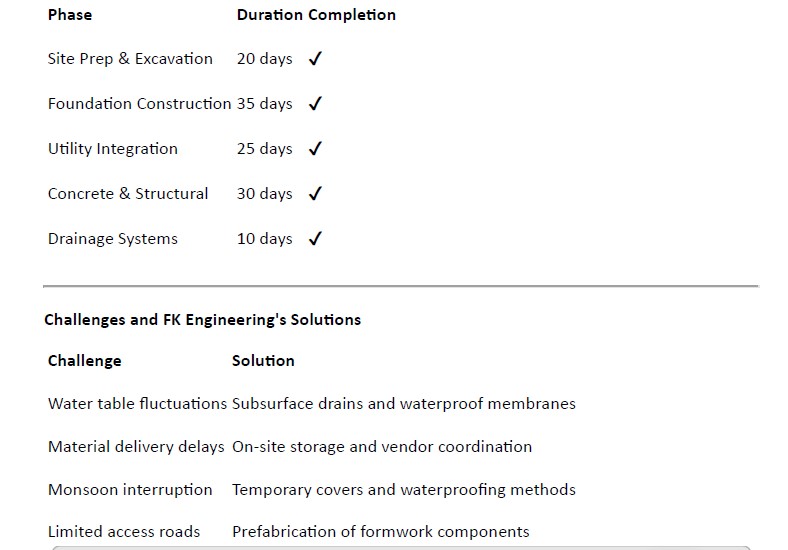
Conclusion
FK Engineering’s involvement in the Babu Jee Flour Mill Project marks a benchmark for industrial civil work in Pakistan. Through meticulous planning, strict quality control, and agile execution, FK Engineering has laid a durable and future-ready foundation for a state-of-the-art flour mill.
The company continues to lead in Pakistan’s industrial sector with its commitment to technical excellence, client satisfaction, and sustainable engineering solutions.




